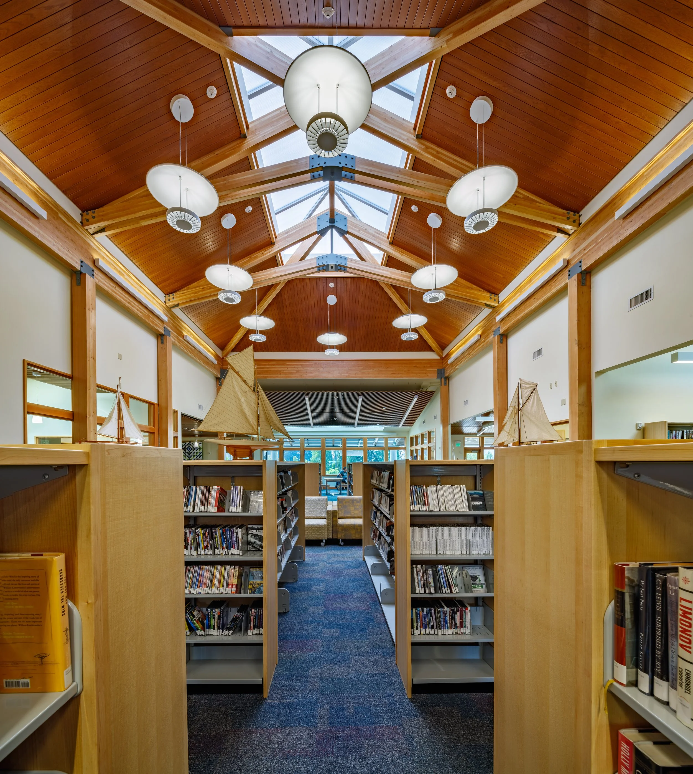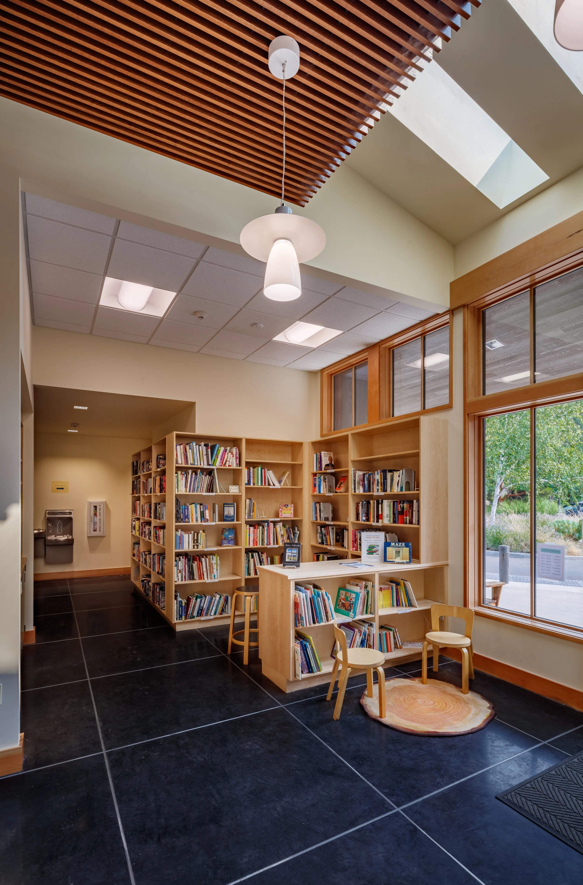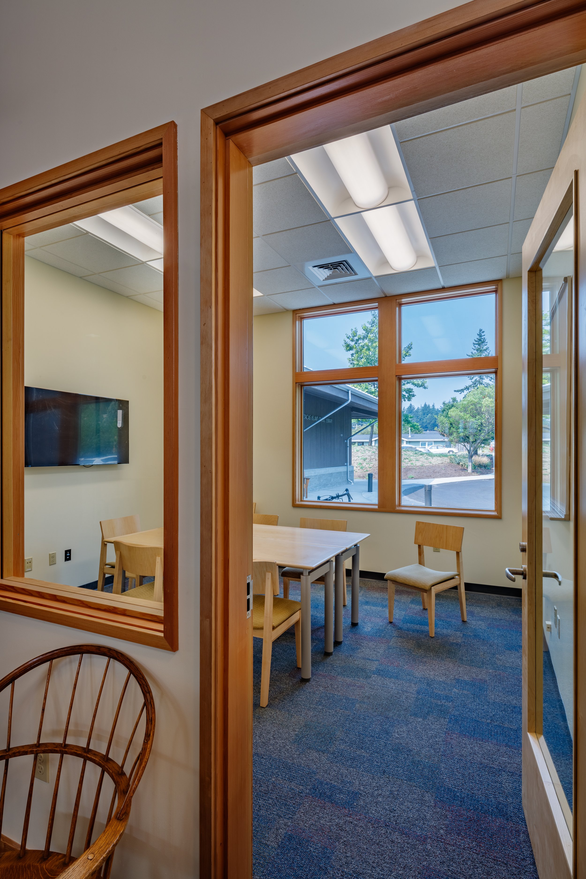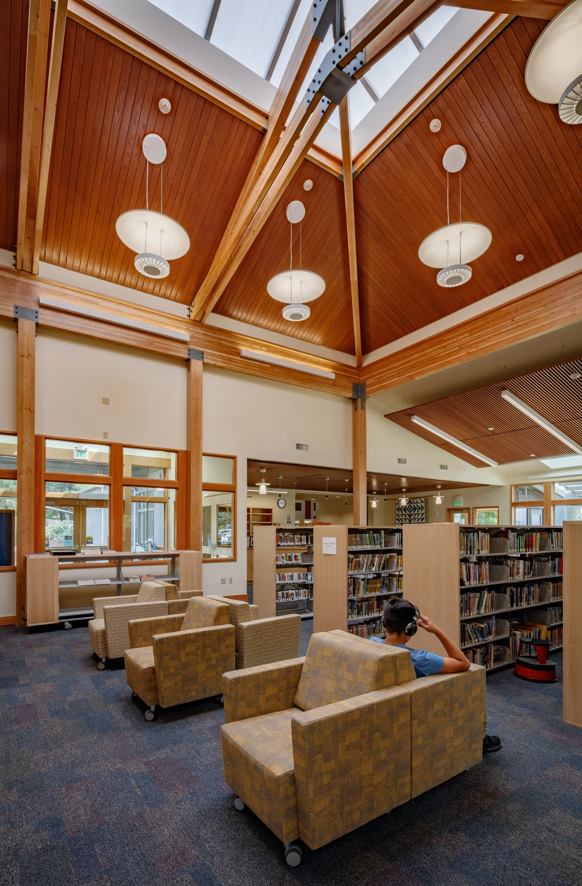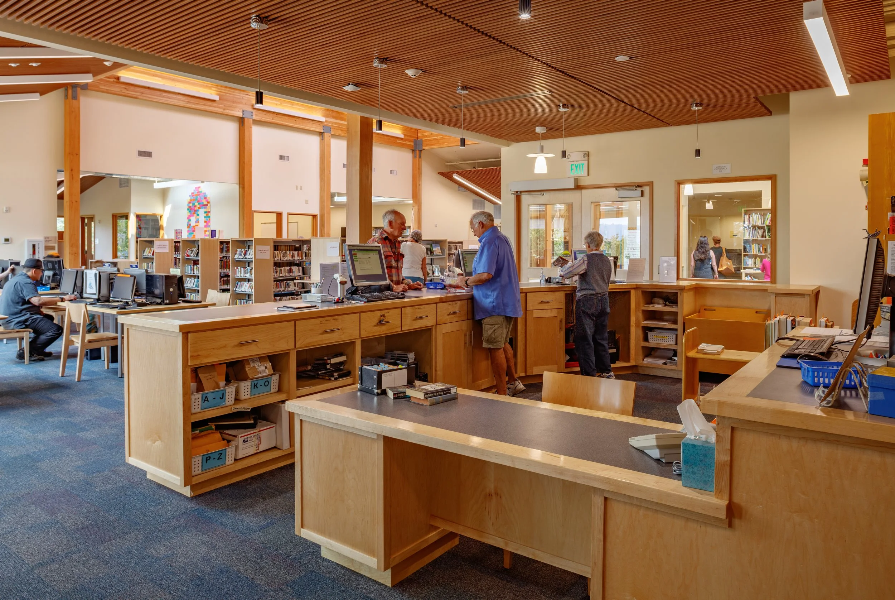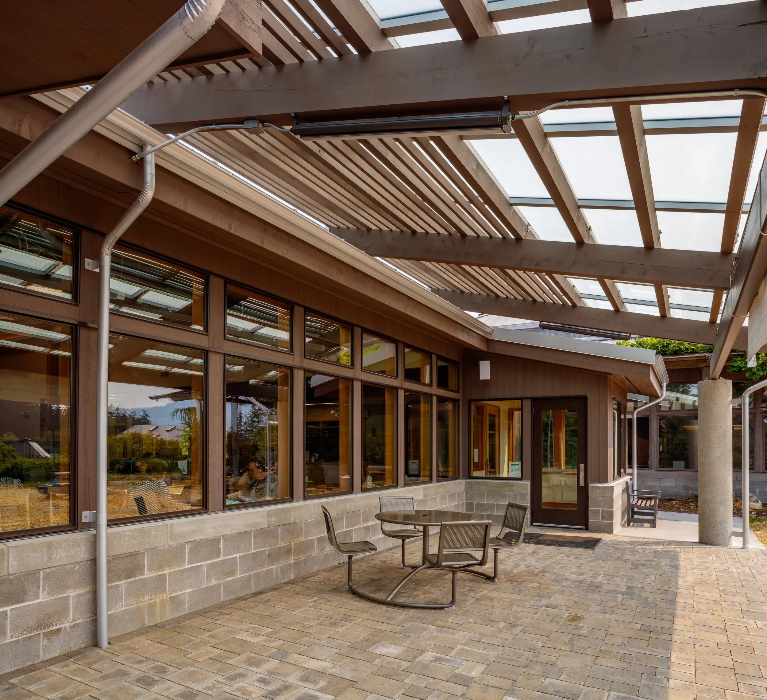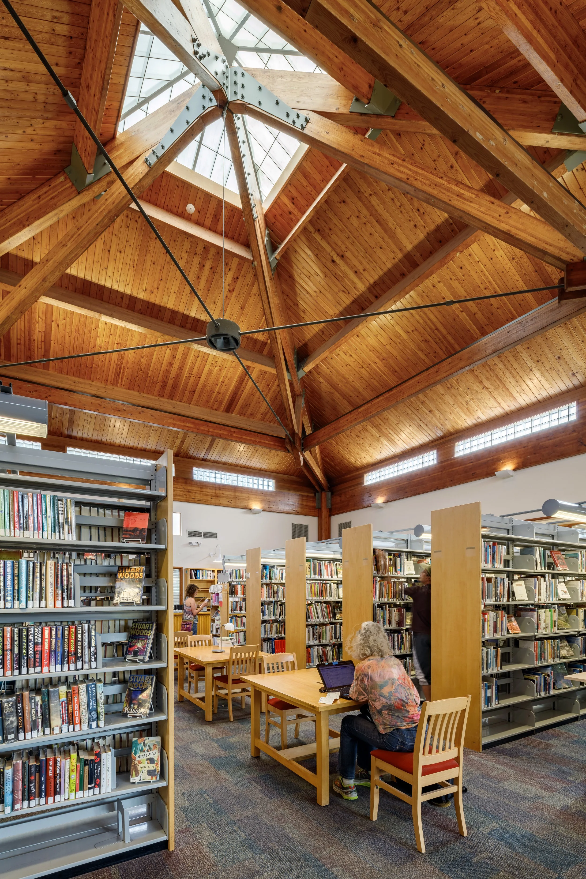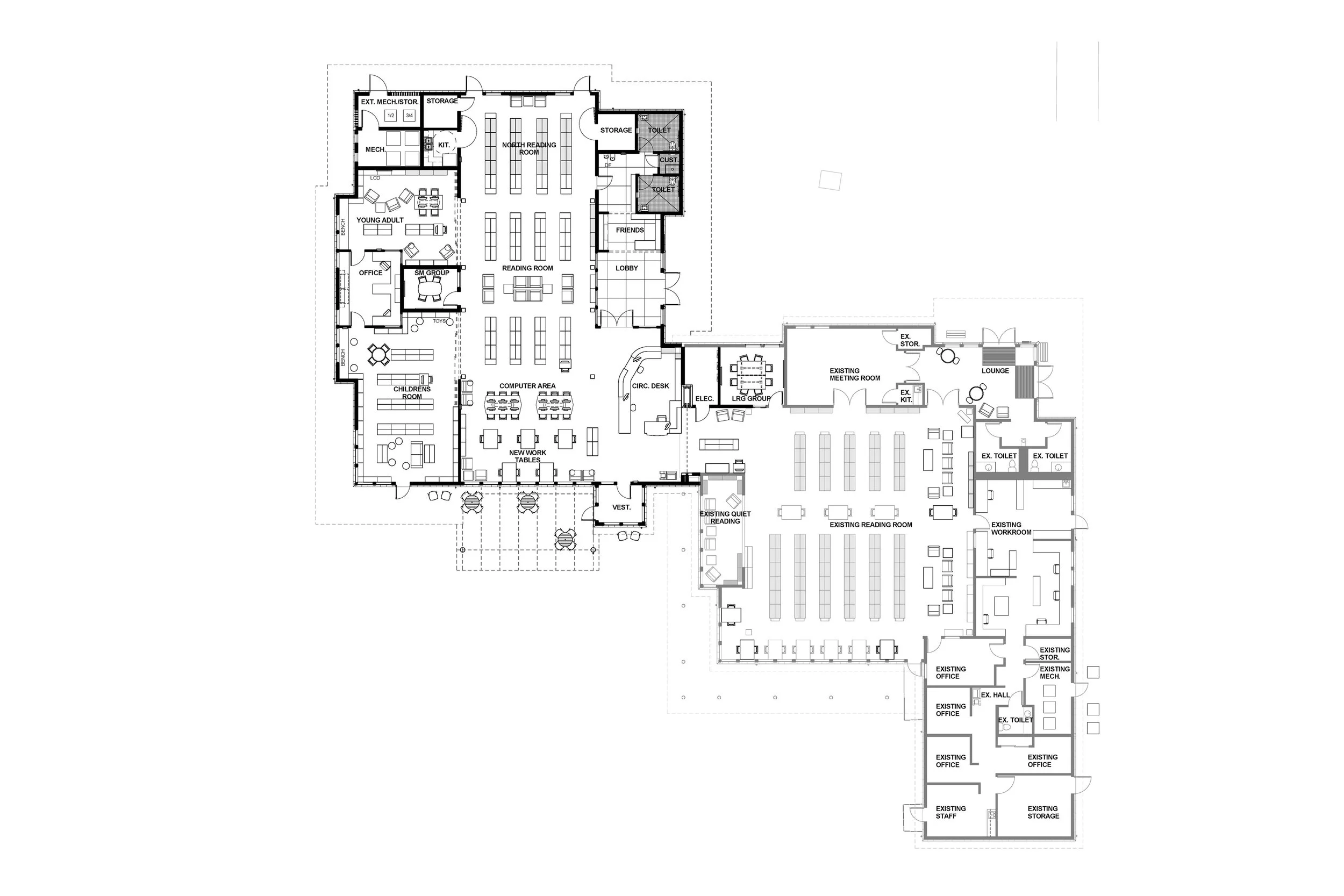Orcas Island Library Expansion
Original HKP Library in forefront; HKP expansion to the rear
The Orcas Island Library Expansion doubled the size of the orginal building, which was also designed by HKP architects and completed in 1992. The Expansion also features natural wood finishes and lofty daylight-filled spaces. There is more space for books, work tables, computer stations, reading areas, meeting rooms, and separate spaces for children and young adults. The Expansion was designed to accommodate the noisier spaces of the Library, allowing for the Existing Library to serve as a quiet reading and work area. The new Circulation Desk was relocated to the southeast corner of the Expansion providing a central location with visibility to the existing Reading Room and the new Reading Room. The computer stations were relocated to a larger area adjacent to the new Circulation Desk to allow for staff assistance and more workstations.
New Reading Room looking south
New Children’s Room
New Friends of the Library space/Lobby
New Meeting Room
Reading Room with View to Friends and Entry
The new Reading Room features exposed trusses, acoustical wood ceiling, and a large skylight complimenting the existing Reading Room’s warm wood tones and ideal light levels.
A dedicated Young Adult Space off of the new Reading Room provides local Middle School and High School students with their first dedicated space, large enough to accommodate collections, work tables, and soft seating. A larger Children’s Room sits in the southwest corner of the Expansion and is separated into three distinct spaces: a toddler play and reading area, book collections, and a flexible table and chair area to accommodate crafts.
Several group rooms located around the expansion provide three additional meeting rooms to serve the Community. A dedicated Friends of the Library display in the Lobby consolidates their collection of books and merchandise.
HKP and the Library worked together to seek input from the Orcas Island community through several means. A series of Community Meetings were held throughout programming and schematic design to present design concepts and schemes, and gather community input. Online surveys were distributed to Children, Young Adults, and Adults to discover visions for the Library Expansion and learn what is most appreciated about the Existing Library.
The Community expressed a desire to maintain an exterior pathway around the building, connecting the Library Park to the New Lobby. In addition, there was interest in improving the Library Park Stairs to provide a uniform stairway with additional landings for seating.
Online survey results highlighted the important part the Library plays in the community, serving as a gathering and meeting space welcome to all. This supported the need for small and large group meeting rooms, in addition to a large open reading room.
An appreciation for the warm wood tones and light quality in the Existing Library reinforced the use of wood acoustical ceilings in the New Reading Room and adjoining spaces.
New centralized Circulation Desk
South plaza shading the interior Technology Center
Existing HKP-designed library stacks
Original HKP-designed library to the lower right with expansion to the upper left.


