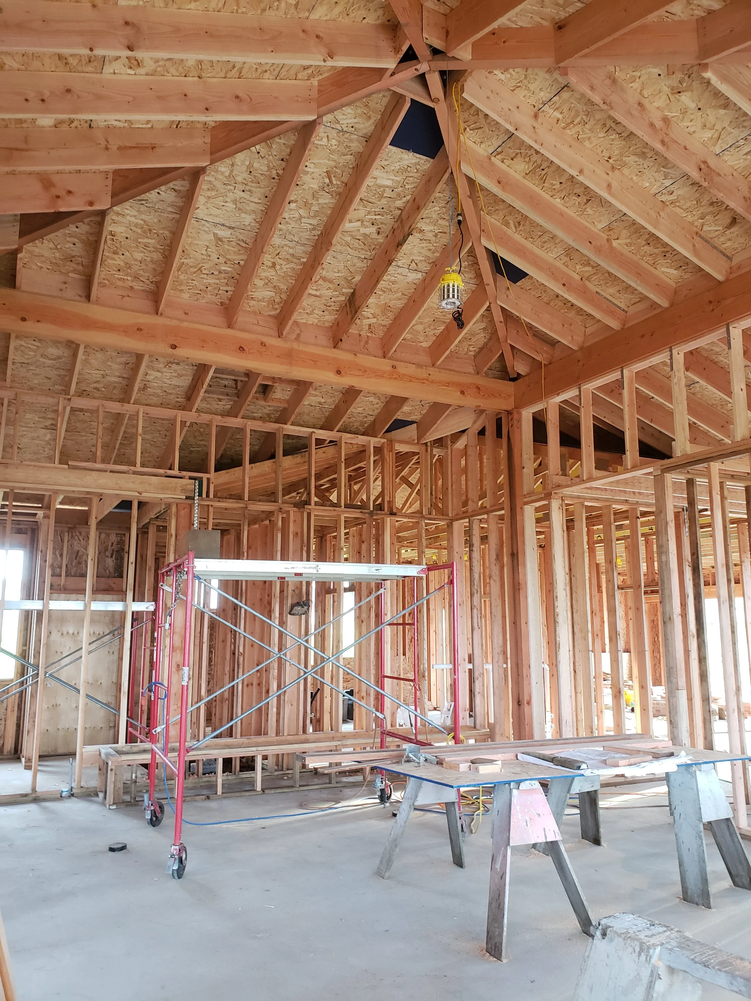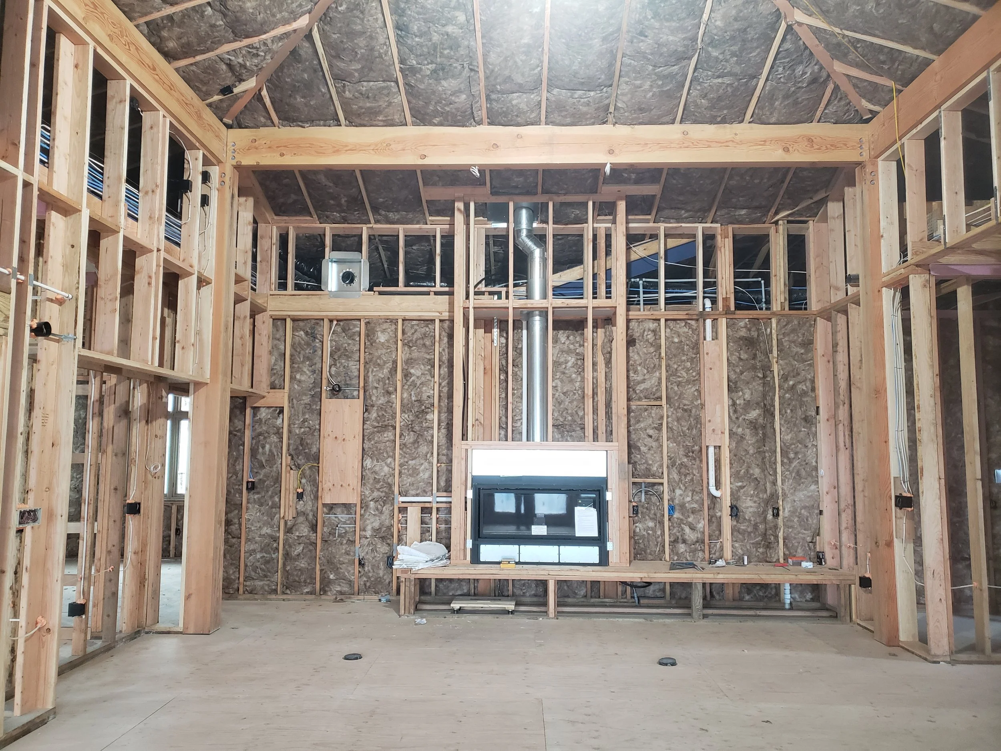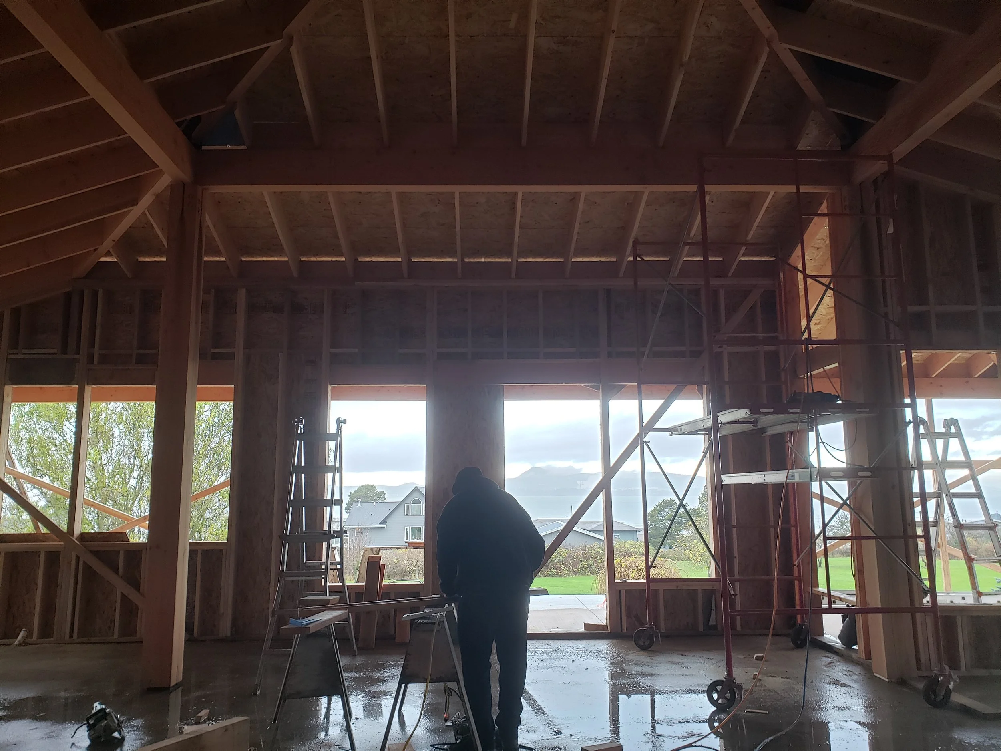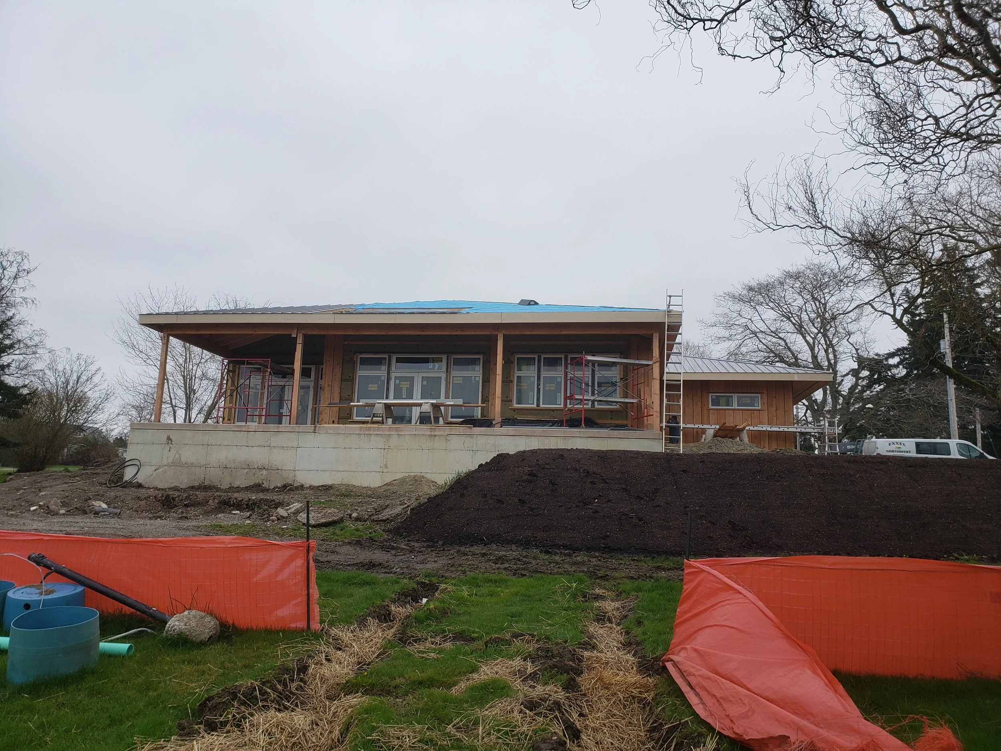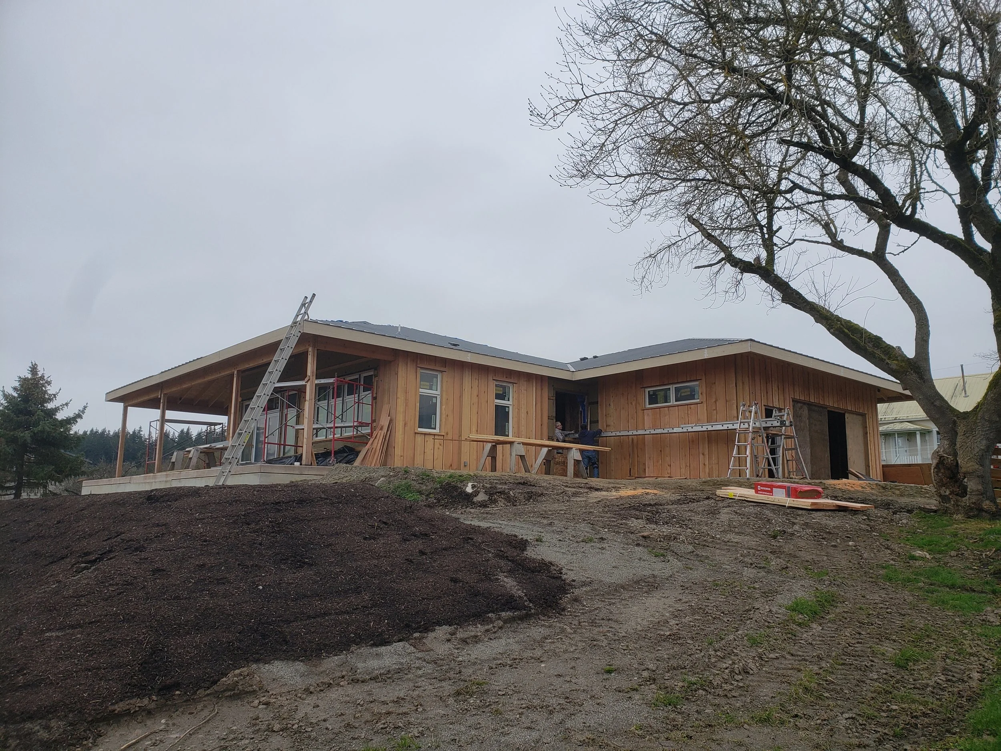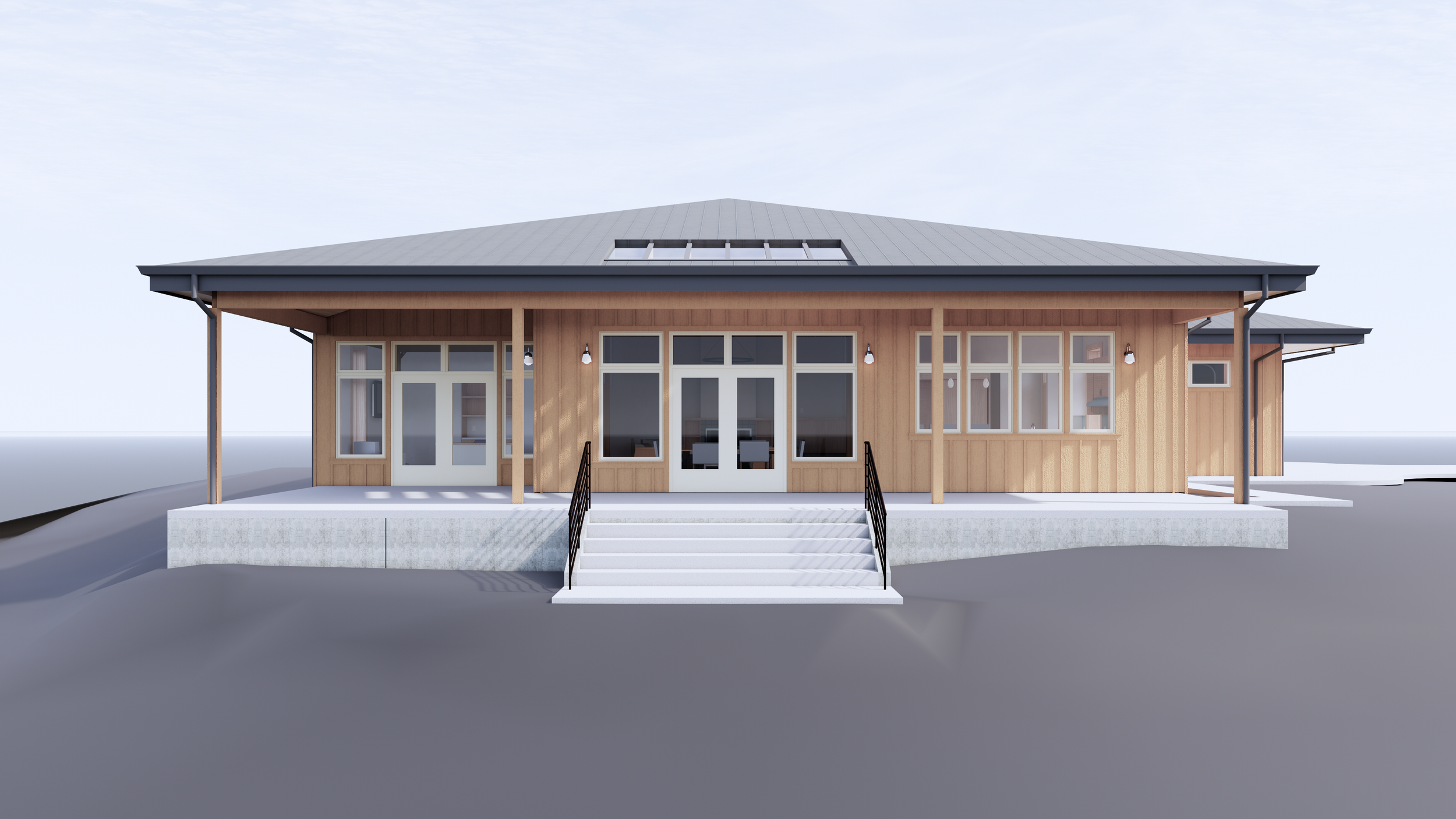Bayview Residence
The Owners of this quaint, view property in Bayview wanted to build an age-in-place home as they transition out their larger family home just down the road. The lot has limiting setbacks that made it impossible to include the originally desired ADU and required septic drainfields, yet lends itself well to this modest, hip-roofed single-family residence whose design focused on fitting into the Bayview neighborhood, optimize views to the northwest, and save the beautiful mature tree at the south.
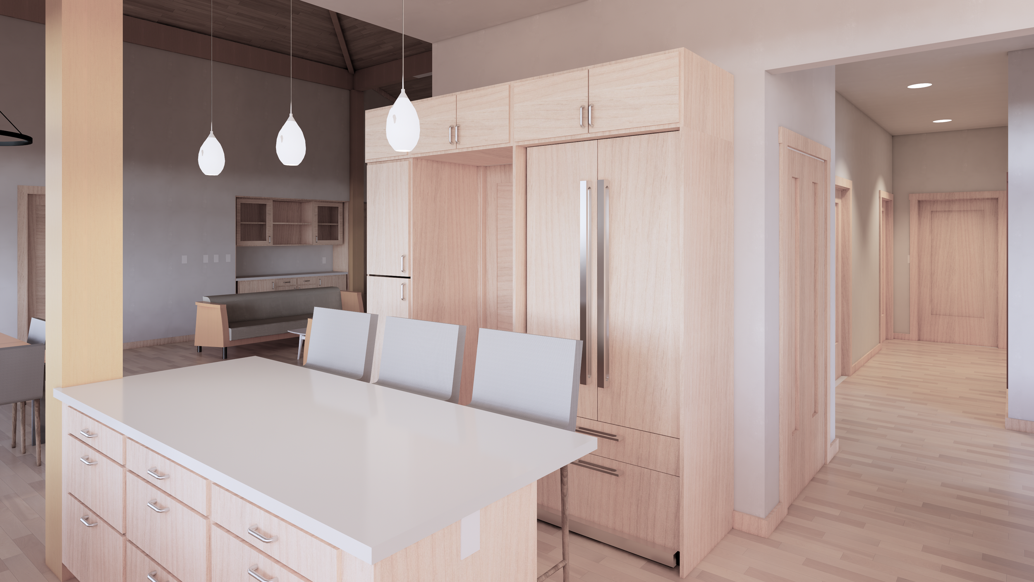
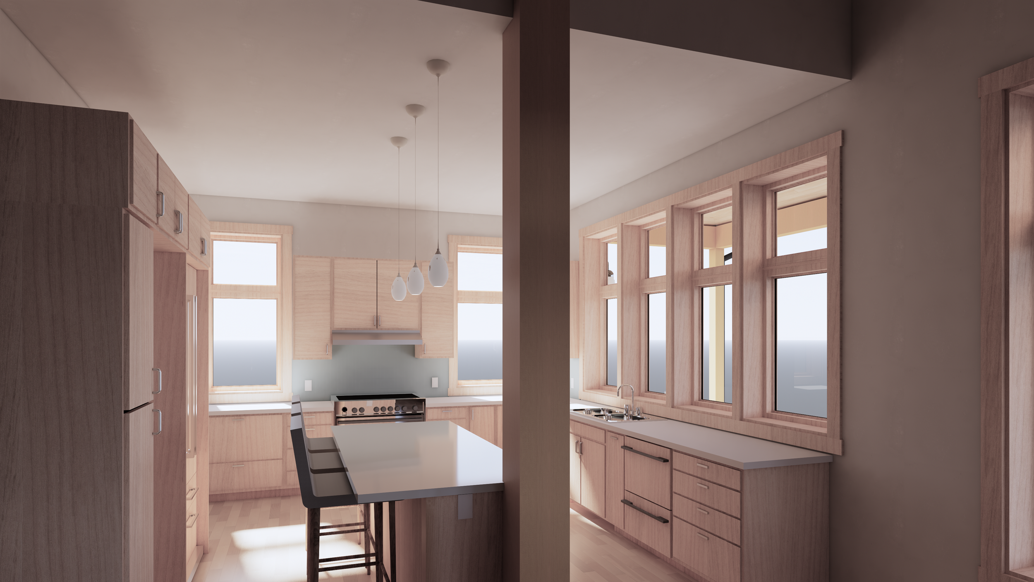
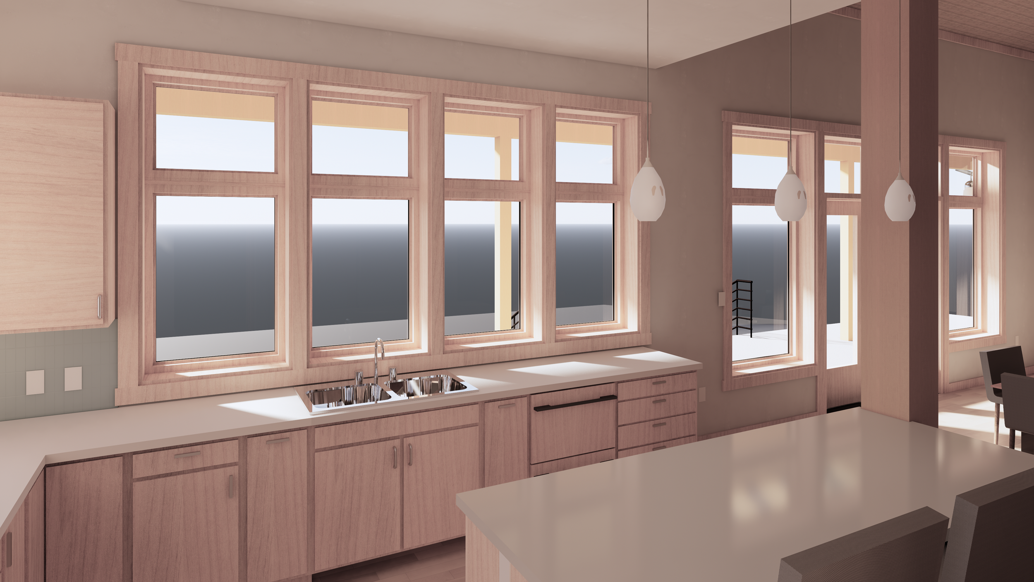
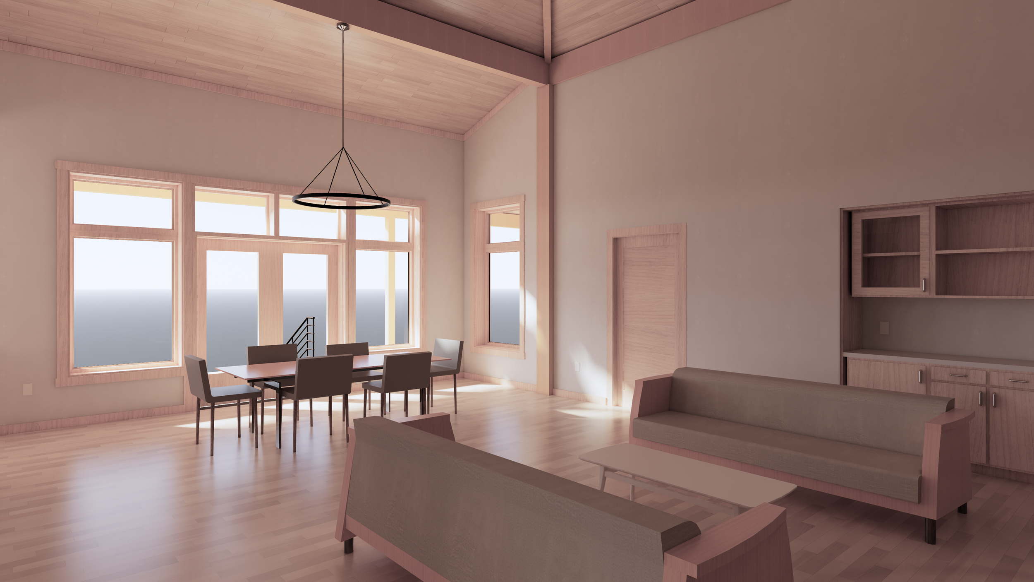
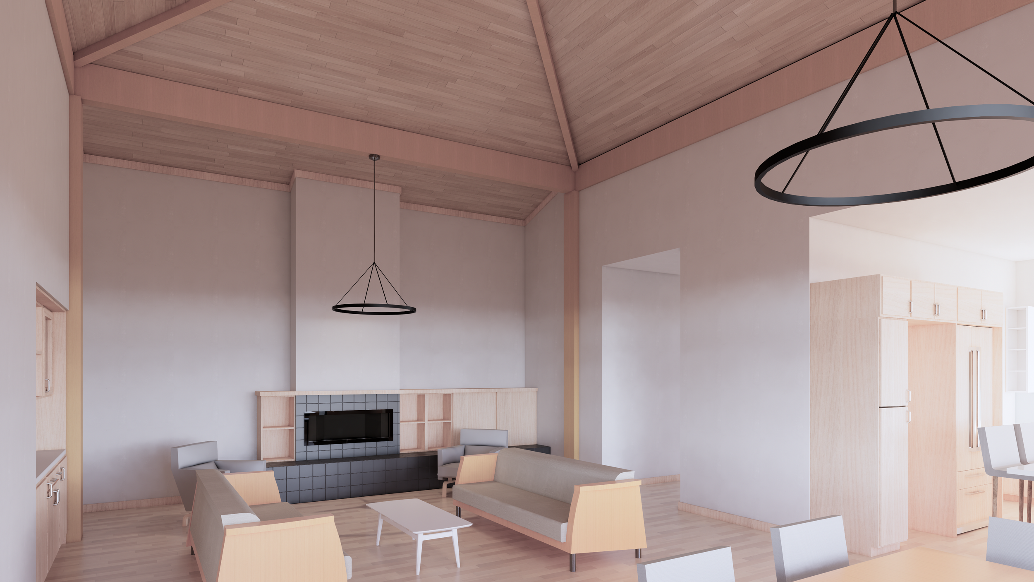
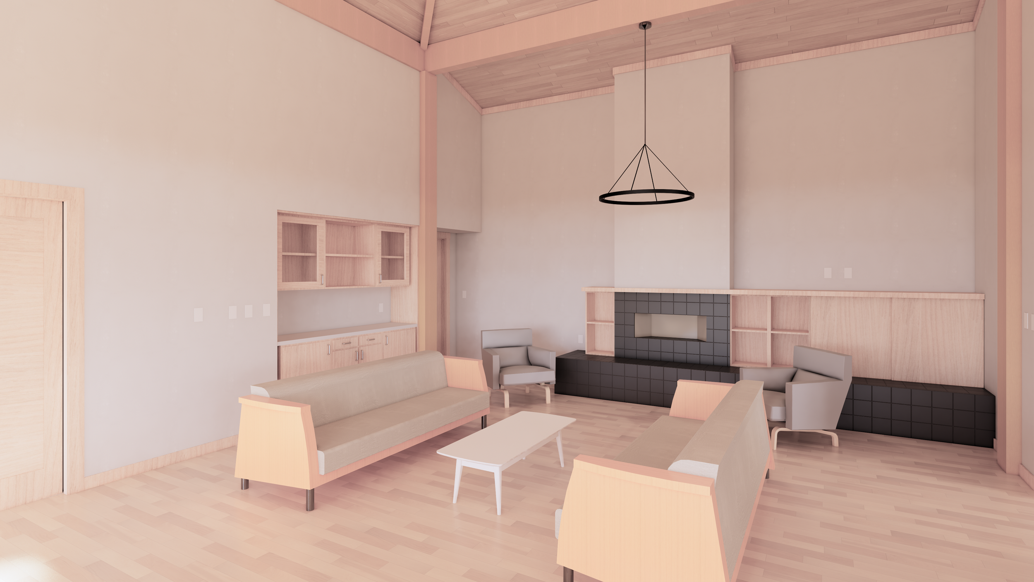
The house is 2,160 square feet on one level, with a semi-conditioned garage and large western porch. Designed with high-performance and healthy indoor air quality in mind, the envelope had continuous exterior insulation, interior batt insulation, and tight air sealing with a Heating Recovery Ventilation (HRV) system. That means there is 100% fresh outside air into the house and heat recovery on the exhaust side for superior energy efficiency. Heating and air conditioning are provided with radiant slab and a heat pump with mini-split cassettes.
The kitchen, dining/living room, and den/office take advantage of the views of Padilla Bay, with the central hip vault ceiling serving as the house’s core focal point. Currently under construction with completion scheduled for the summer of 2025.
Stay tuned for final photographs!
