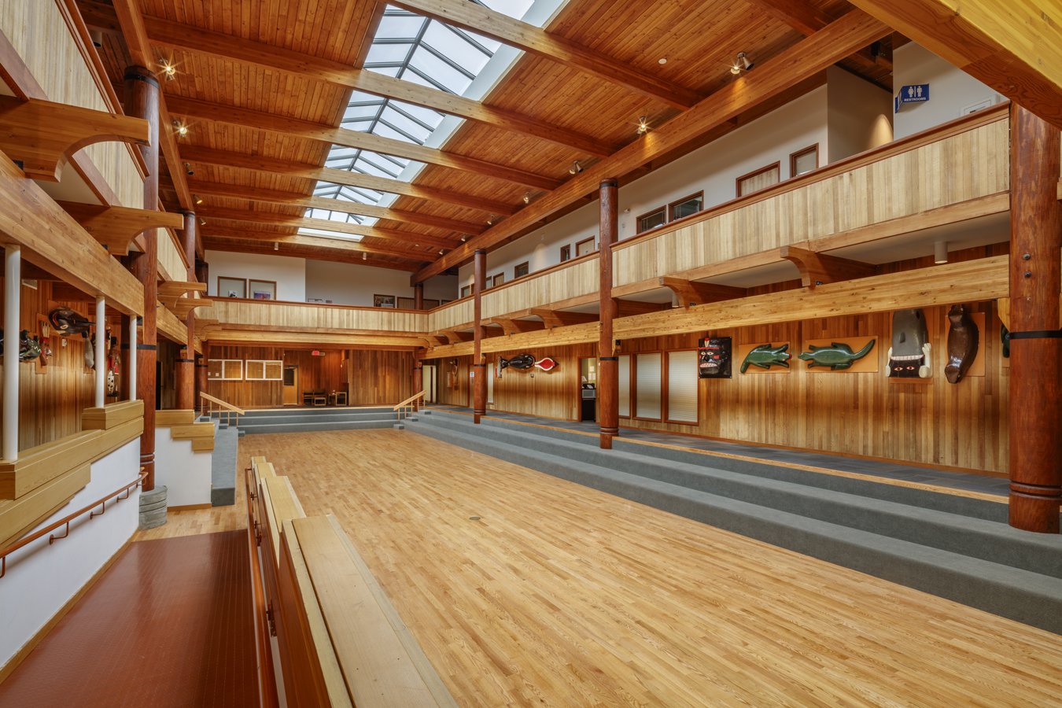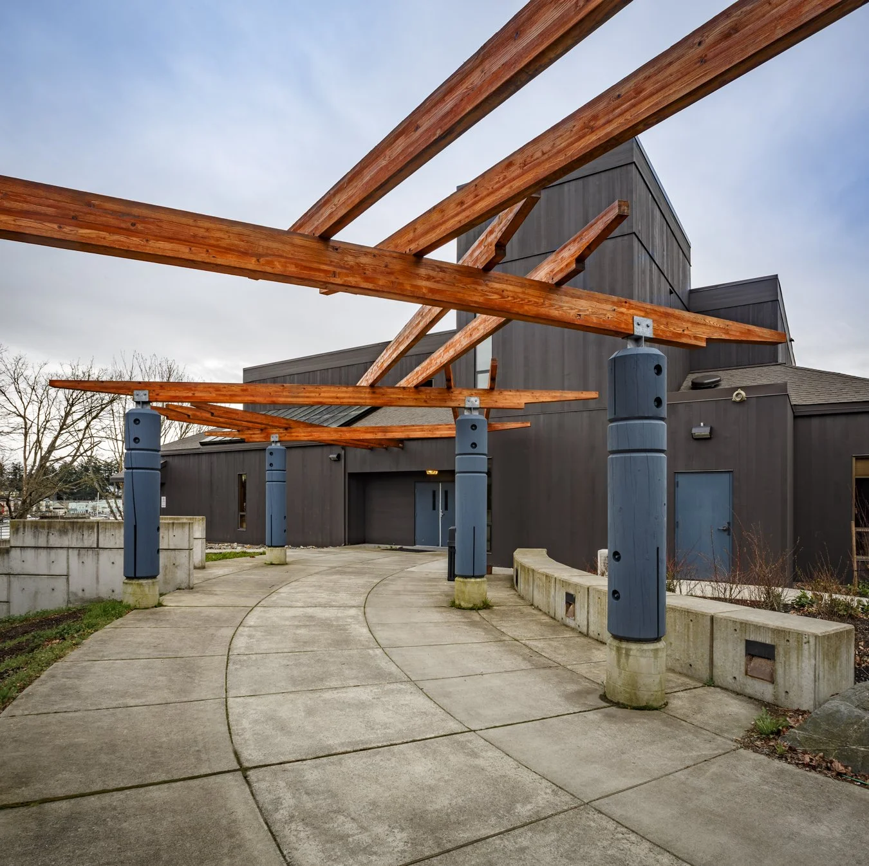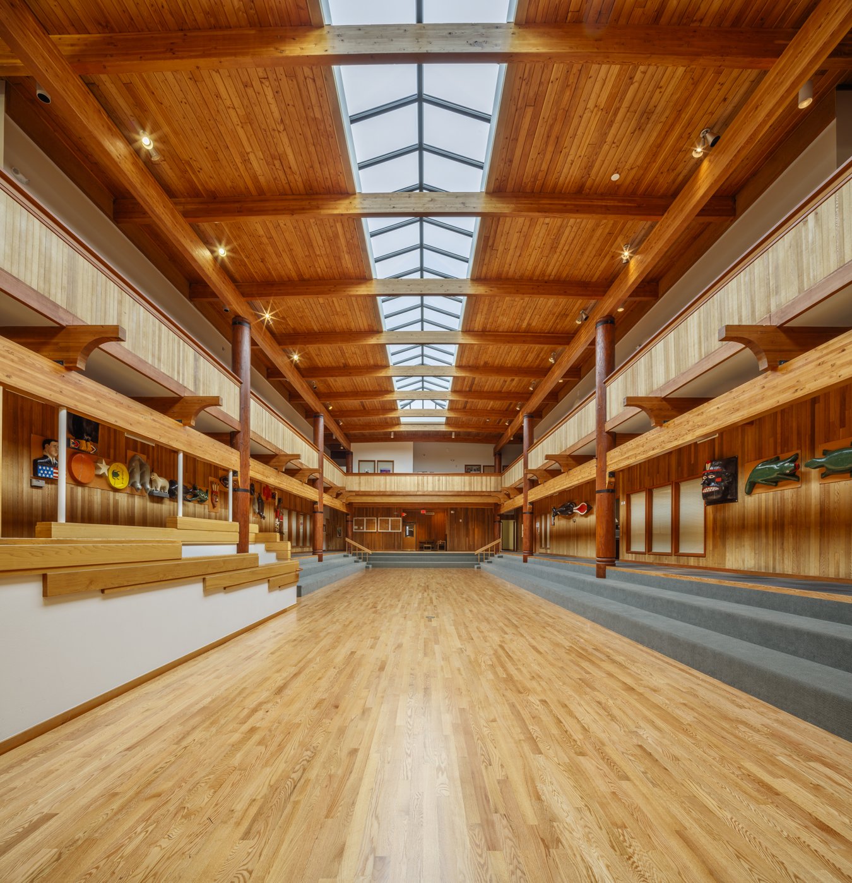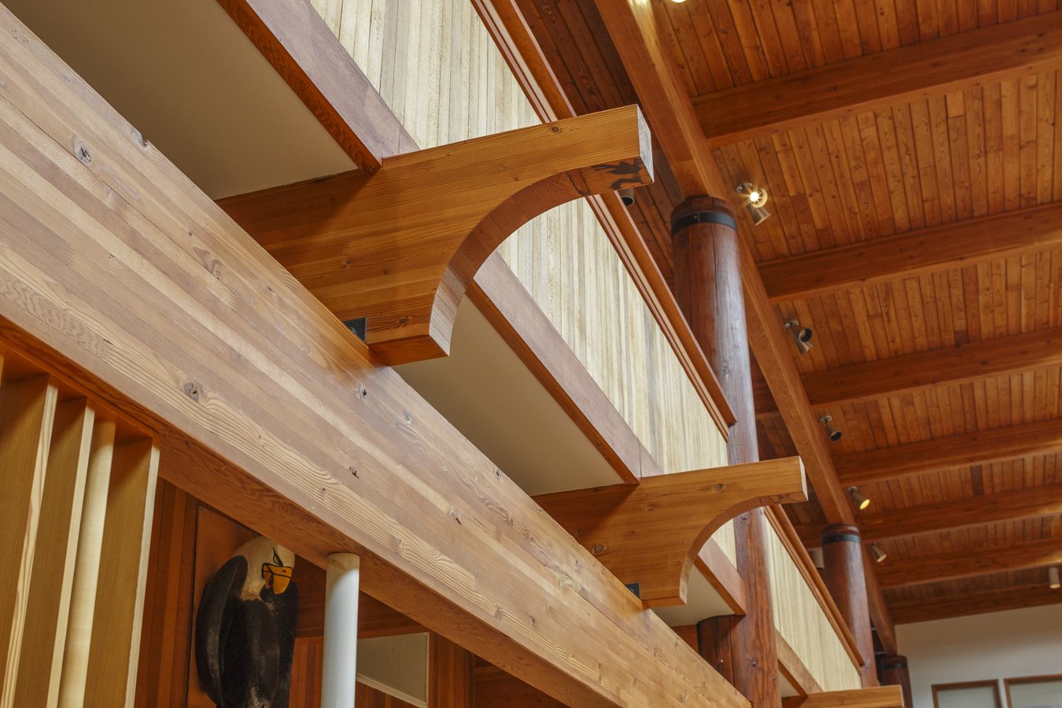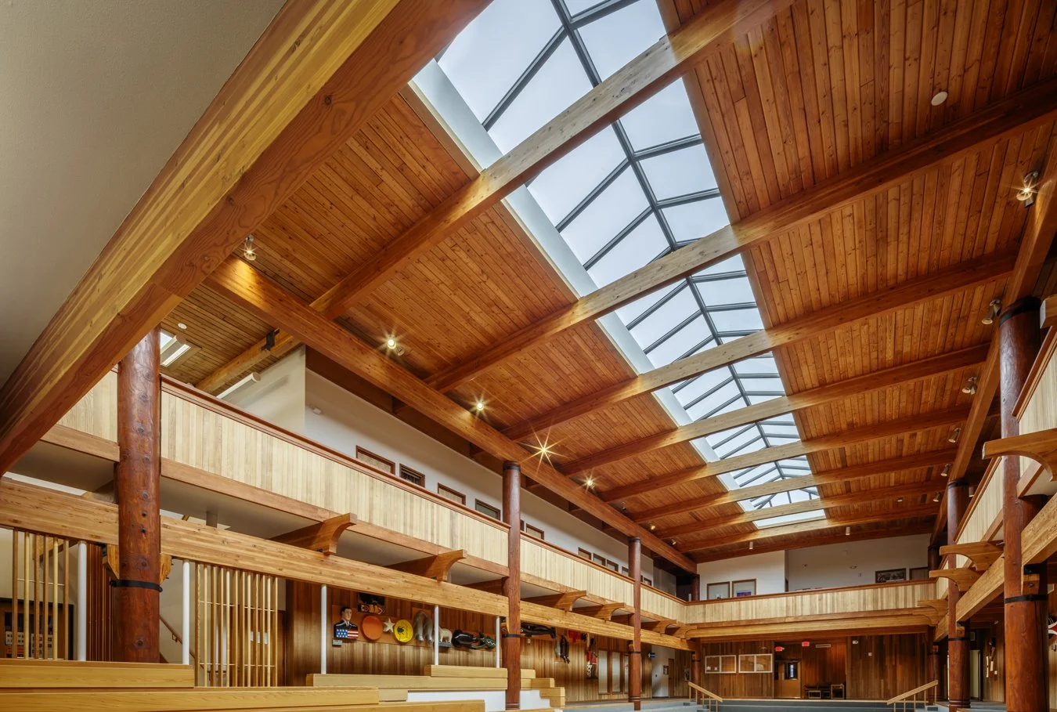Swinomish Social Services Renovation
HKP Architects was contracted to manage the reconstruction of the Swinomish Social Services Building, as well as design a few interior renovations including the addition of an elevator, when water-intrusion damage occurred during a re-roofing project. The scope of work included refinishing all of the interior spaces and finishes to provide this wonderful building a fresh and respectful upgrade.
The GC/CM contracted renovation with Pottle & Sons Construction included a remodeling of the police department, the addition of four office spaces and the addition of an accessible elevator and exit. The exterior was completely re-sided and re-roofed while existing wood beams and columns were sanded and refinished. The original building was designed by L.A. Bailing & Associates in 1976 and remodeled by Liddell-Pederson in 2000. It serves the community daily and has been updated to be safer, more efficient and reflect the pride of the Swinomish Tribe.
The building is beautiful. You all did (and are doing, since the exit/elevator work continues) a great job of carrying out, designing/administering and shepherding the repair and remodel process. …the transformation is stunning.
Stephen T. LeCuyer
Office of the Tribal Attorney
Swinomish Indian Tribal Community
Congratulations! A good design is a pleasure to build.
Mark Pottle, Pottle & Sons Construction Inc.

