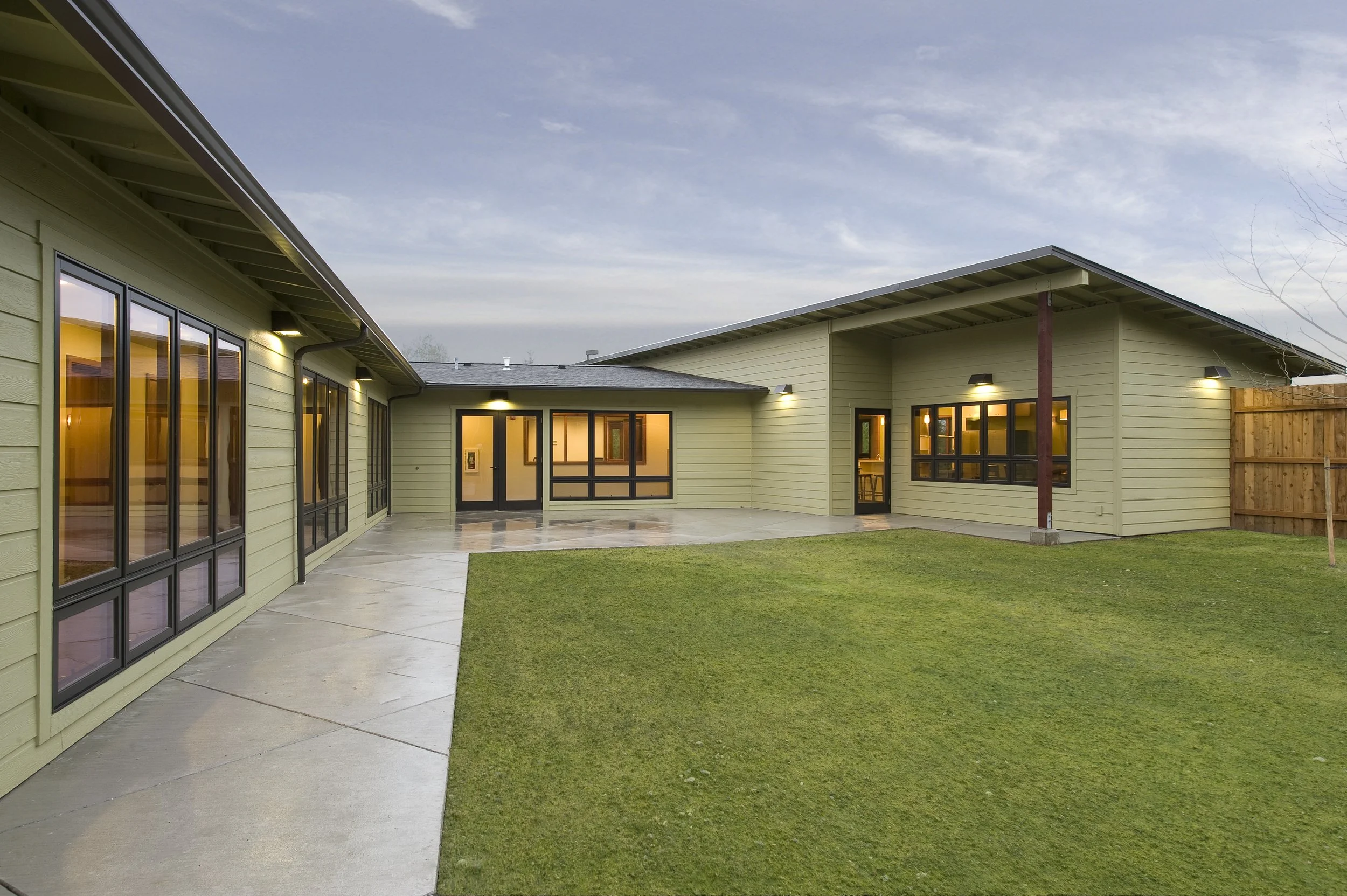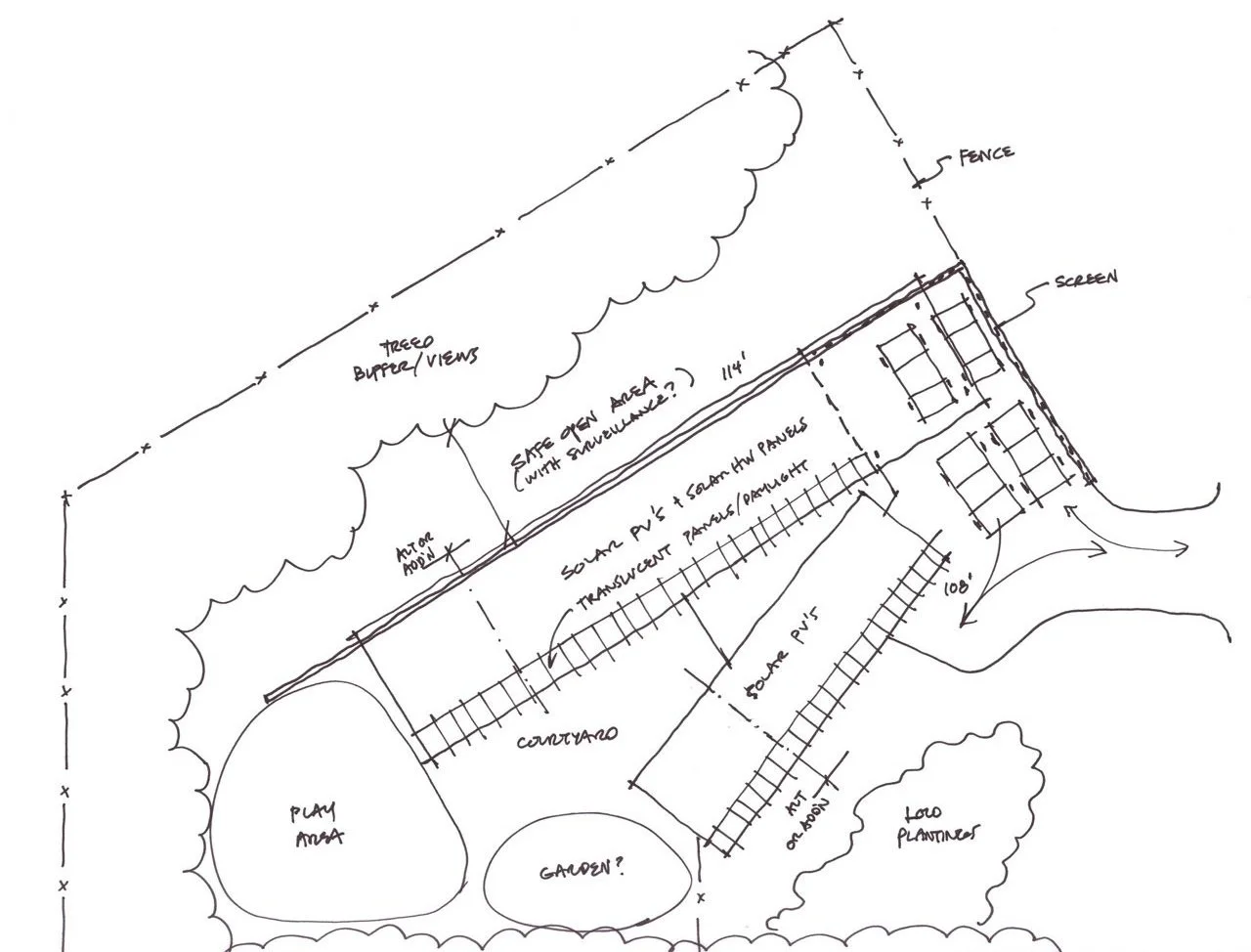Swinomish Healing Home
The project is a new 3,000-square-foot multi-purpose residential facility planned for use as a domestic violence shelter, transitional housing or semi-assisted living facility. Housing for up to sixteen residents from infants to elders in four suites, communal living spaces, and space for a live-in supervisor were required. Suites need to be flexible for accommodating families larger than four people. Privacy and security of residents is of utmost concern and must be maintained.
A future garage and storage was designed, but could not be built with the available funding. With a site gradually sloping from top to bottom, a plan was developed with separate private and public wings and a central “surveillance” knuckle for the resident supervisor to keep an eye on activities. The two wings of the building create a private courtyard for residents and their families to gather, play, barbeque and enjoy the out of doors. The suites have a small kitchenette, room for two bunk beds, private bath and storage closet.
All rooms have infrastructure for emergency call buttons, supporting the planned future as a semi-assisted living facility. Communicating doors between two suites allow for families larger than four to occupy adjacent suites. Natural materials, cultural colors and signage in the Tribe’s native language promote an atmosphere of healing and personal connection to the Tribe.
Straightforward, simple and durable materials, natural daylighting and ease of maintenance were key to the success of the project. South facing roofs are positioned and designed to hold future solar photovoltaic and solar hot water panels.







