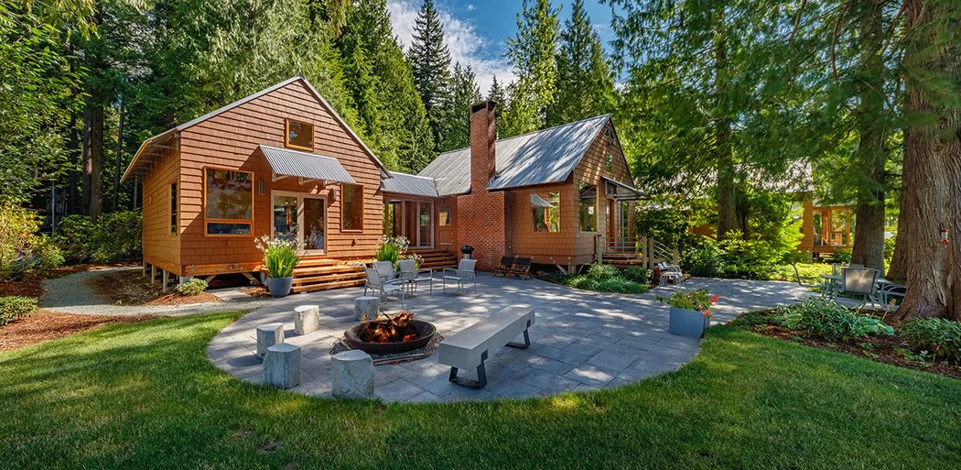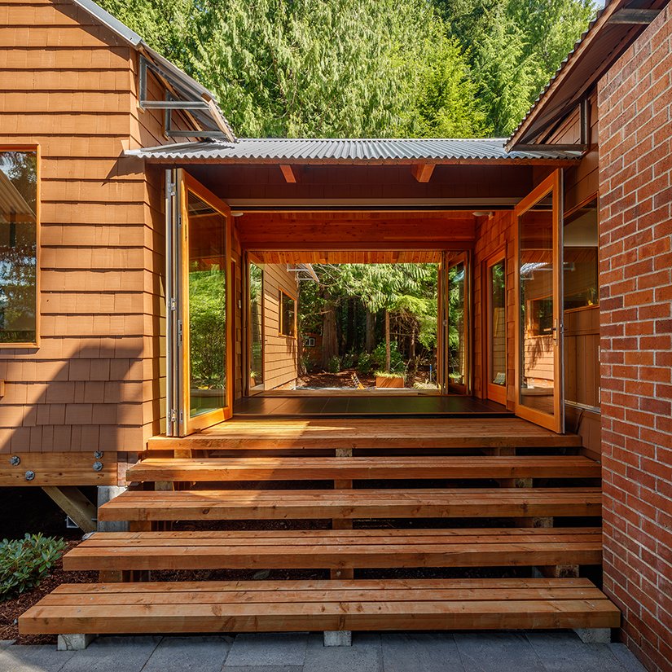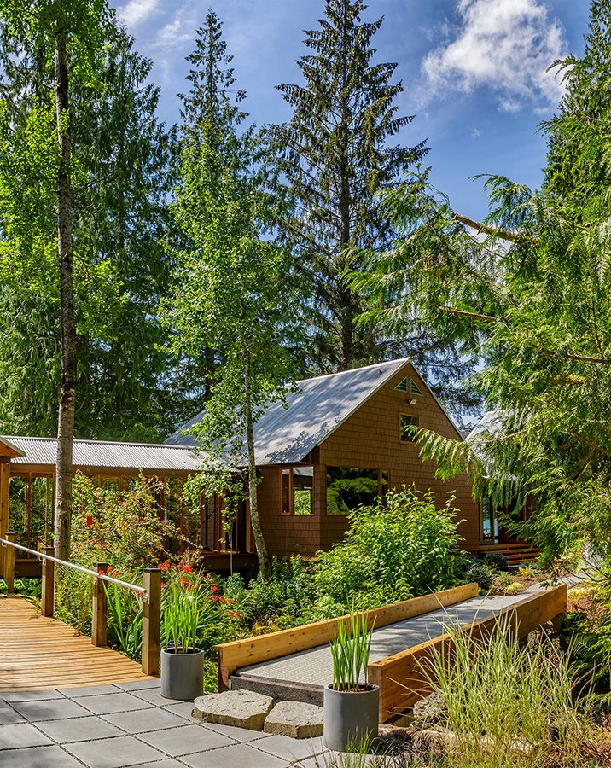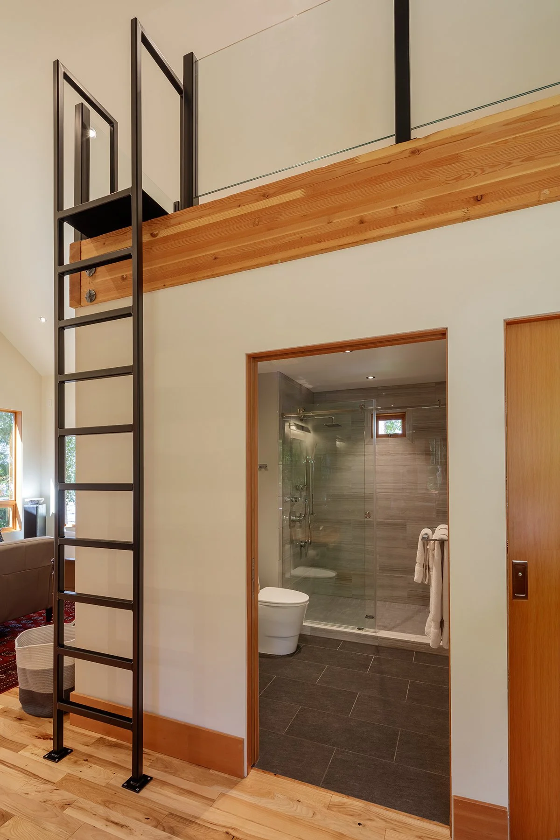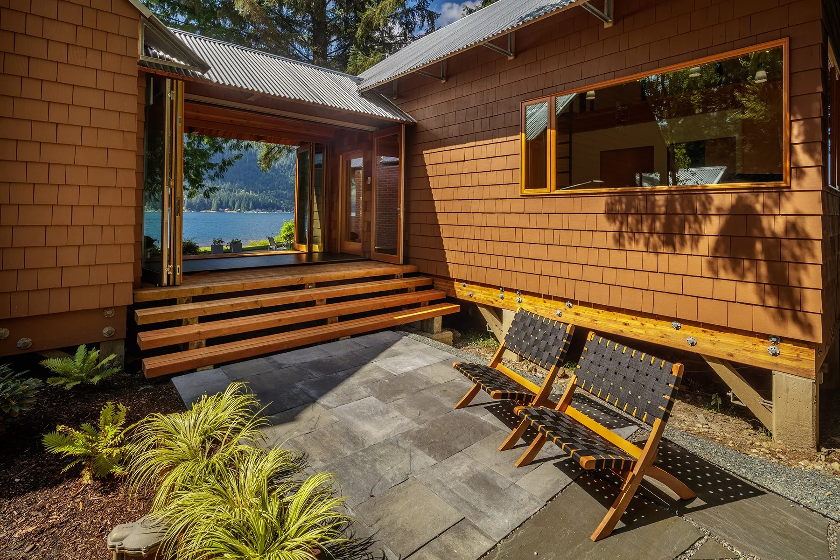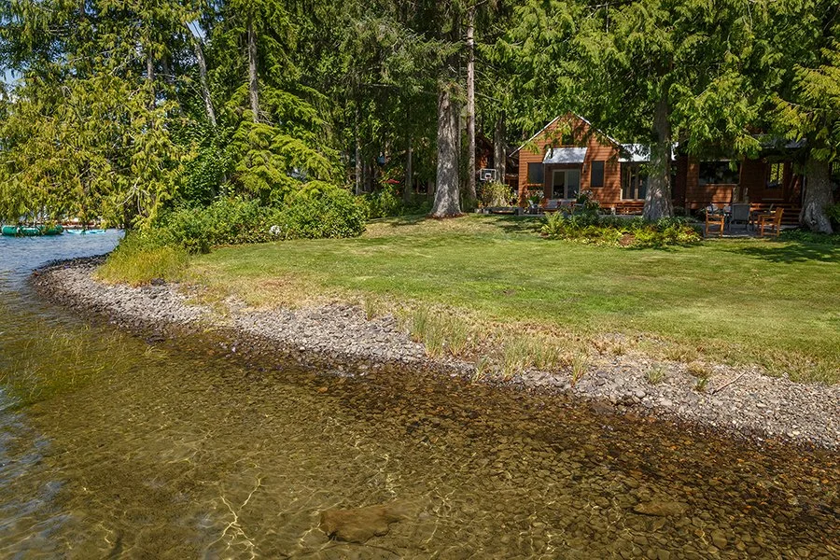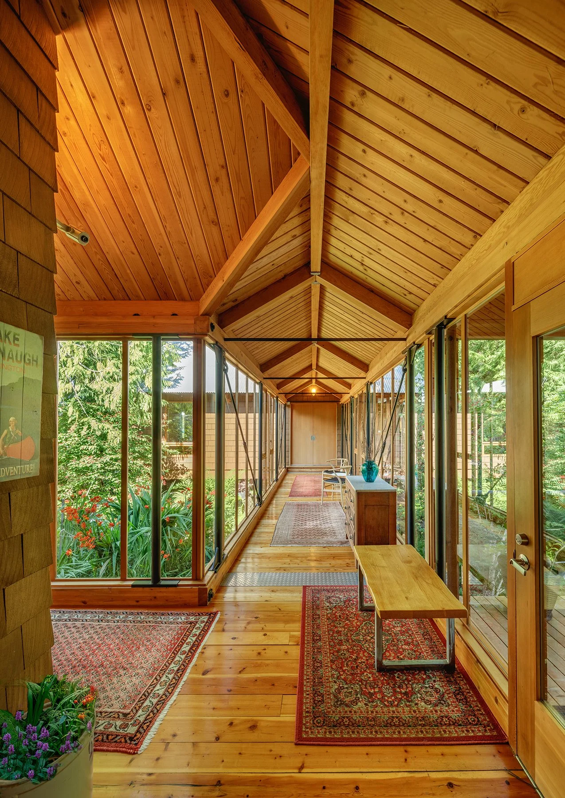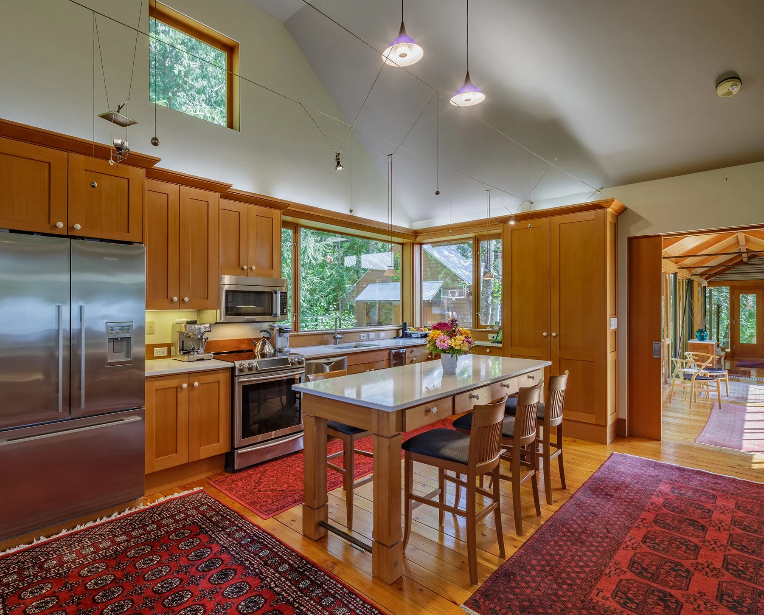Lake Cavanaugh Residence Addition
This summer home along the shore of Lake Cavanaugh was originally designed by Henry Klein/HKP in the early 1990’s. A small stream divides the site diagonally and the house is raised on posts to keep it above seasonal flooding of the lake and stream.
The current owners of the home hired HKP to design an 800 square foot addition to the original home along with renovations and repairs that would bring the home up-to-date with finishes complimentary to the original design. The new addition includes a large living space with a bathroom, study, additional sleeping space, exterior patio space, and a loft.
The timeless nature of the original design lent itself to an addition that looks as through it always existed, as well as the entire project looking as though it was all built as one project today.
Winner, Merit Award, 2020 AIA Northwest
“What we were impressed by is the way in which the three cabins, blending with the landscape, actually form a very iconic northwest scene. Plus, as this home now serves as a full time residence with aging in place a consideration, the walkways provide level access to all living spaces and a sloped walk to a redesigned entry allows for mobility access. And, as a thoughtful consideration, trees that were cut became nurse logs in the landscape.”
-Juror’s comments

