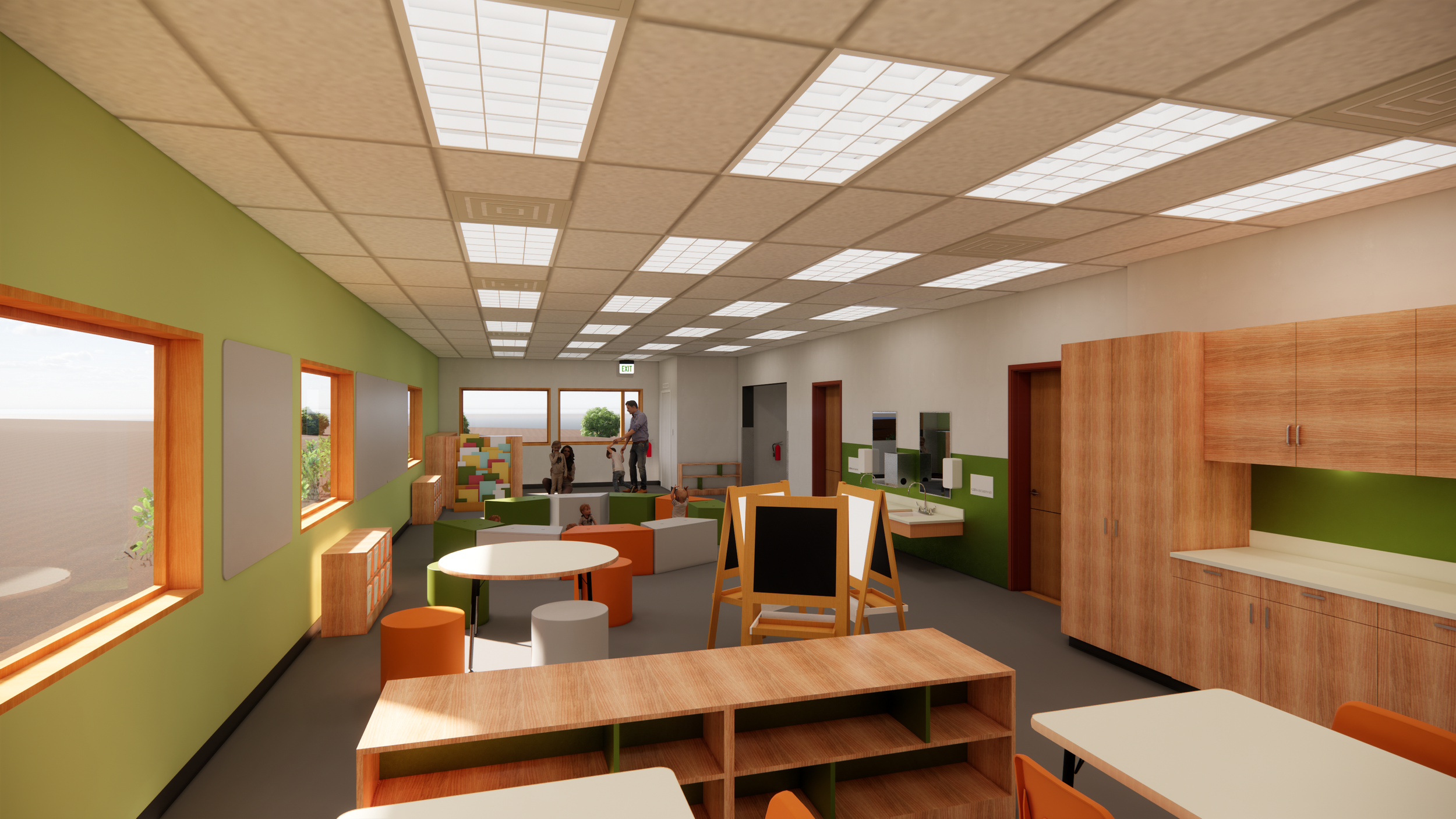Head Start Oak Harbor
HKP Architects worked with Skagit/Islands Head Start on reimagining an existing two-story office building as the new Oak Harbor Head Start Early Learning Center. The project consists of a 5,535 SF first floor that accommodates Classrooms, Controlled Entry, Offices, Restrooms, and Kitchen. A 1,441 SF second floor consists of a Staff Lounge and additional Staff Offices; renovation of the second floor was not included in the project due to budget constraints.
The existing first floor was segregated into four distinct work areas extending from the south end to the north end of the building. Each work area had an existing exterior door for egress. With the existing exterior doors providing code-required egress for the classrooms, a classroom layout was devised that reimagined the three eastern-most work areas as classrooms.
The exterior of the building was in desperate need of imagination in order to transform it into a functional and safe space for child exploration, learning, and play. An existing dilapidated exterior deck and stair will be replaced with a new deck, stair, and ramp ensuring a safe and accessible route is provided from the building to the new playground north of the building. New fencing will provide a safe play area with privacy from the adjacent parking lots and businesses. Hills incorporated into a new grass lawn allow imagination and exploration for all children. Playground equipment will be provided by the Owner at a later date as funding allows.
With Federal funding for the project, the design integrated requirements for the Americans with Disability Act (ADA) and the Uniform Federal Accessibility Standards (UFAS).


