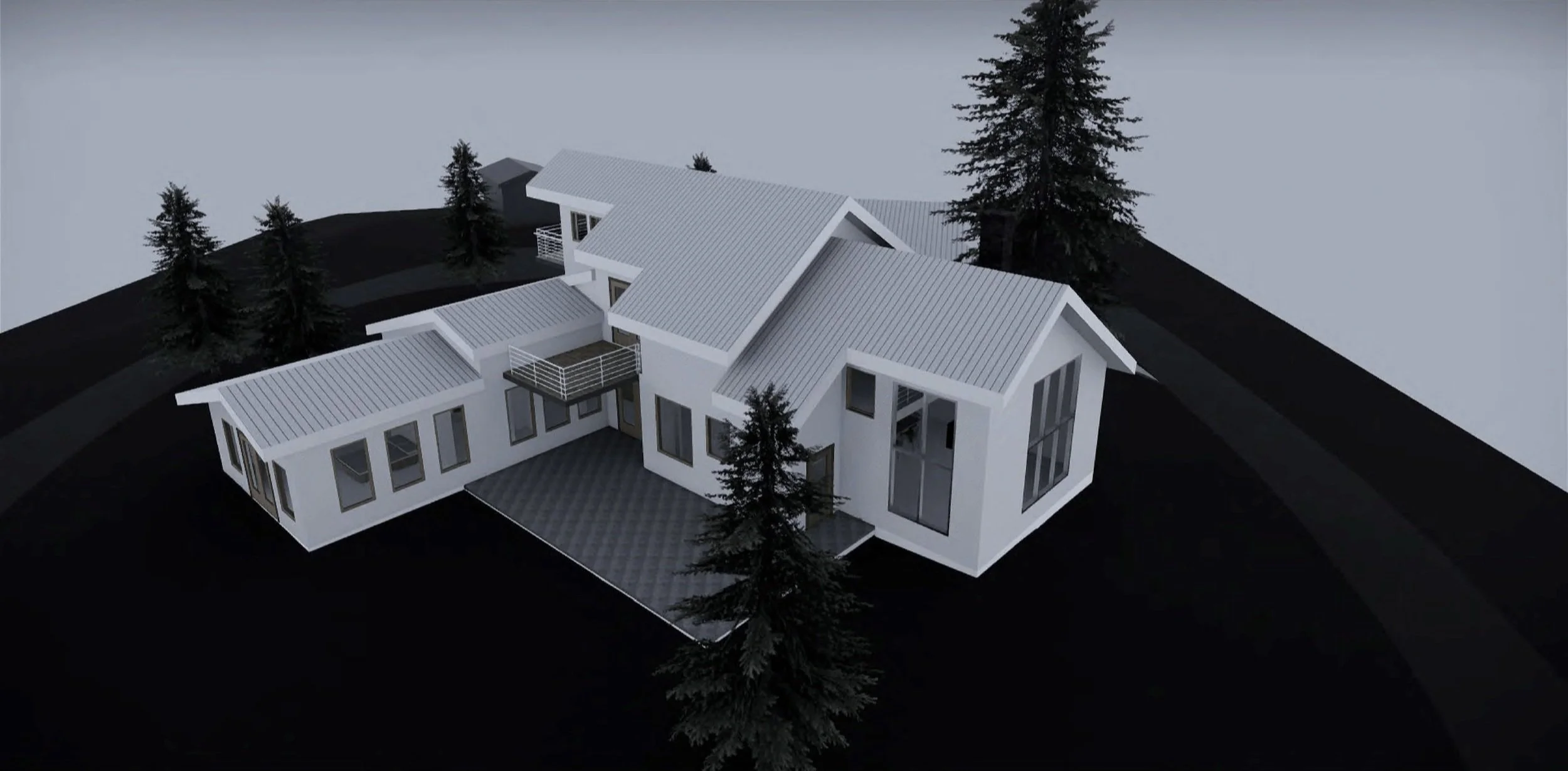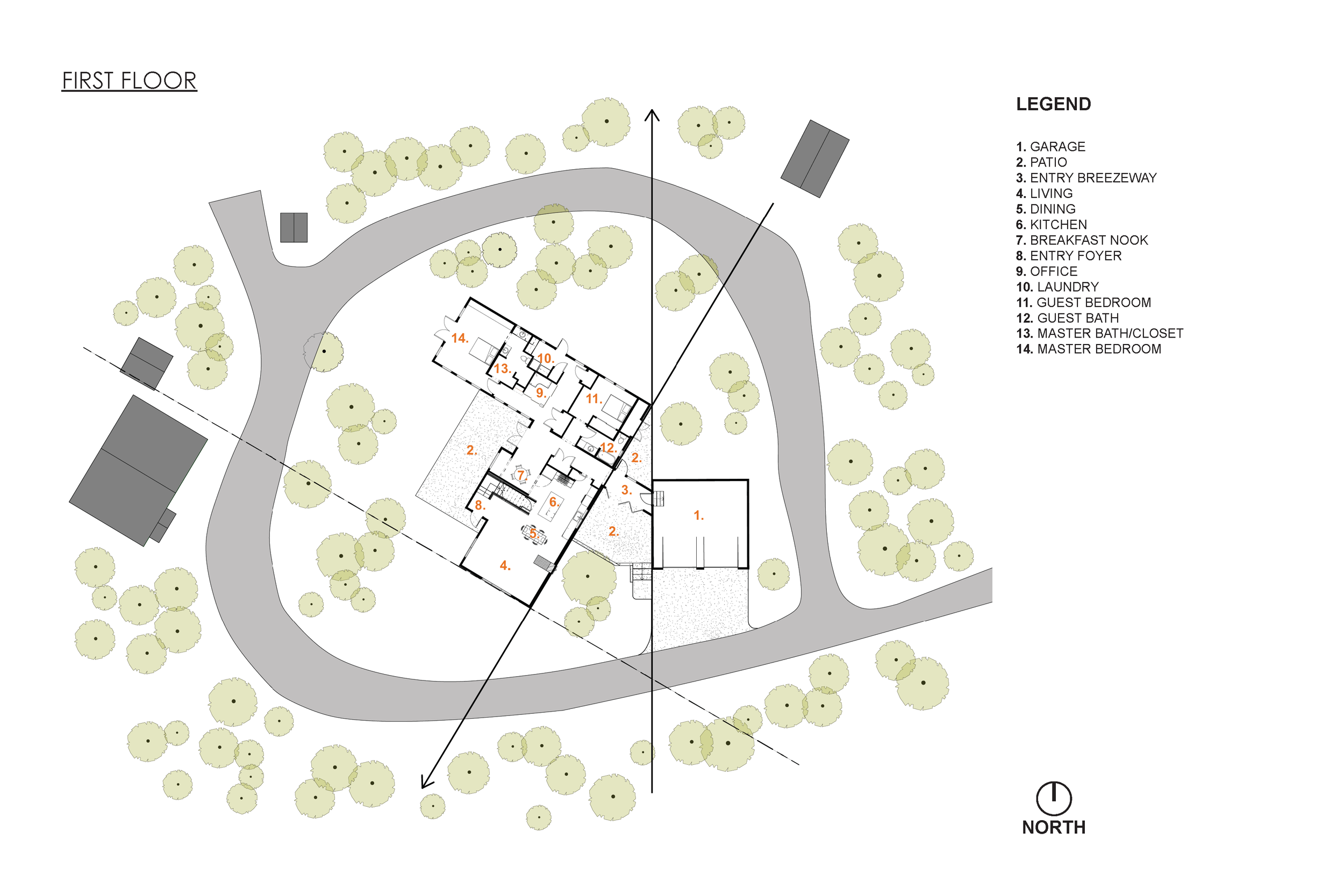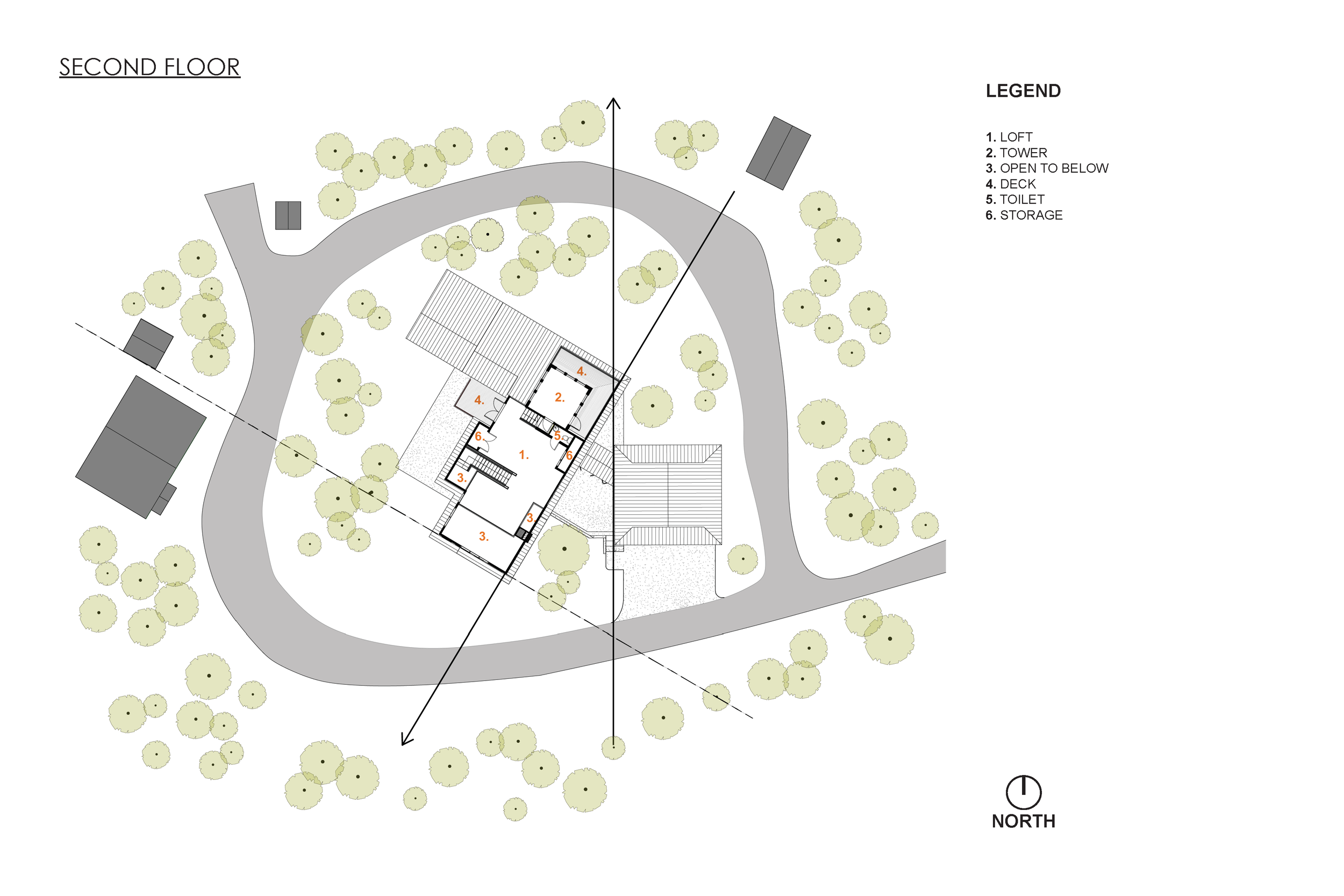Darrington Private Residence
Preliminary Schematic Design for a new private residence with retreat capabilities on a 20-acre forested site in Darrington, WA. This preliminary design is focused on capturing the various view axis that exist on the site. The main living area focuses on the view axis framing Whitehorse Mountain to the southwest, while the lookout tower focuses on the view axis framing Round Mountain to the north.






