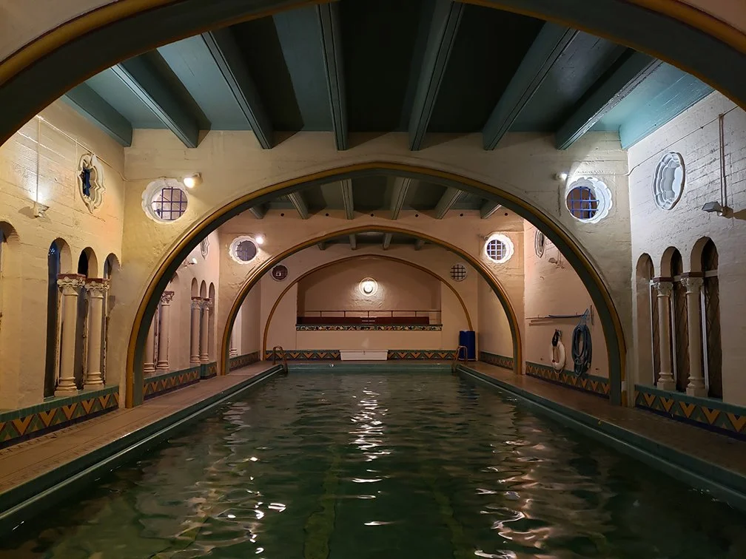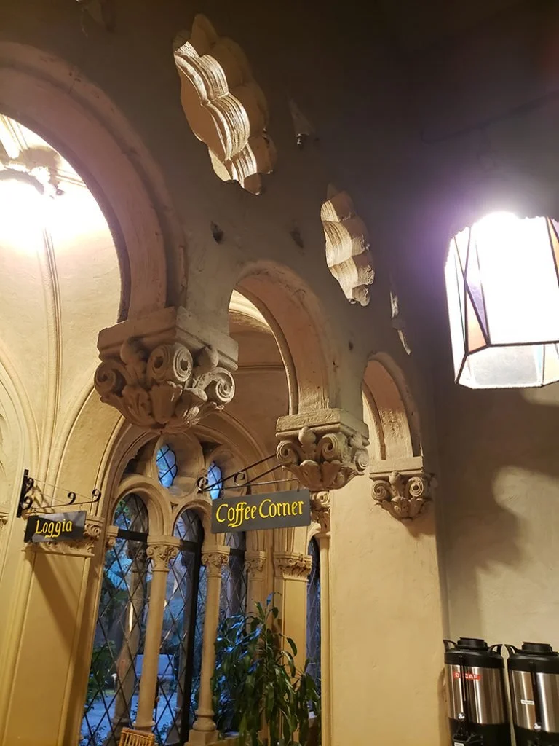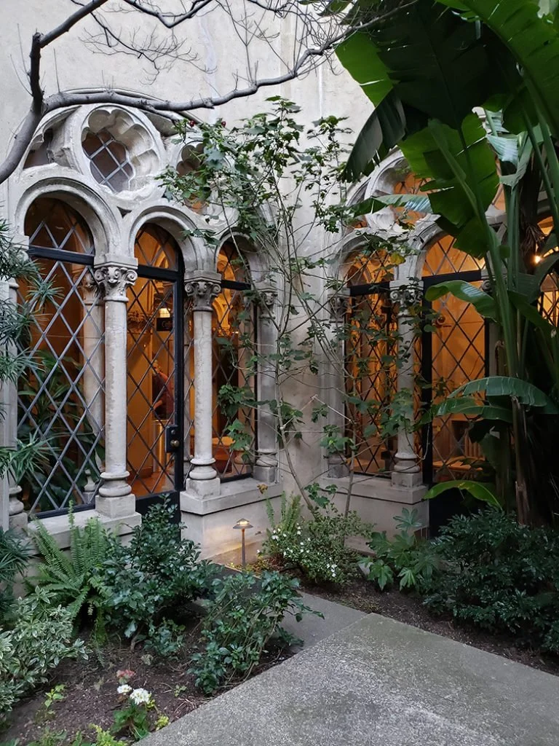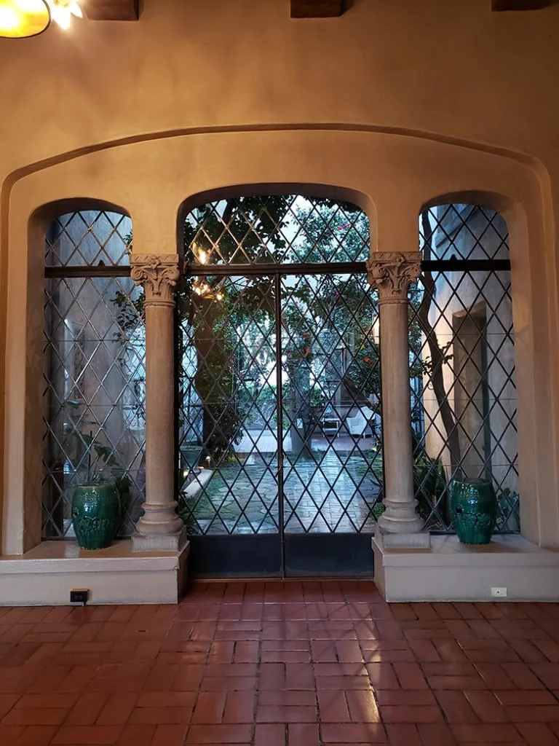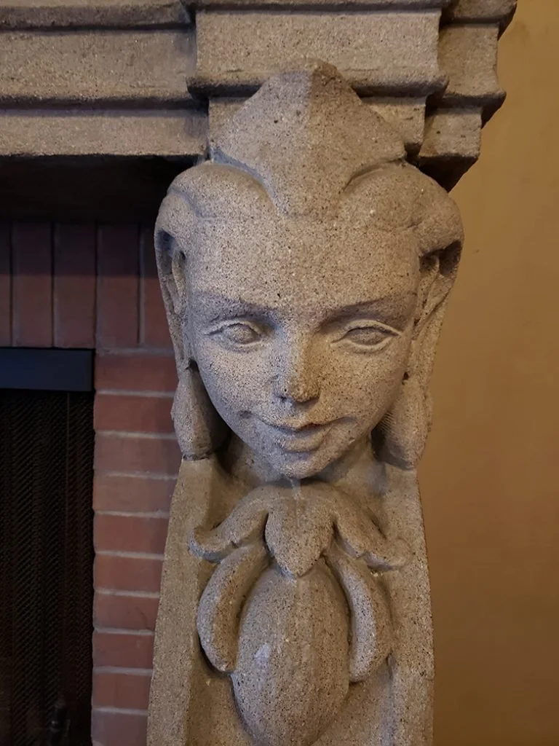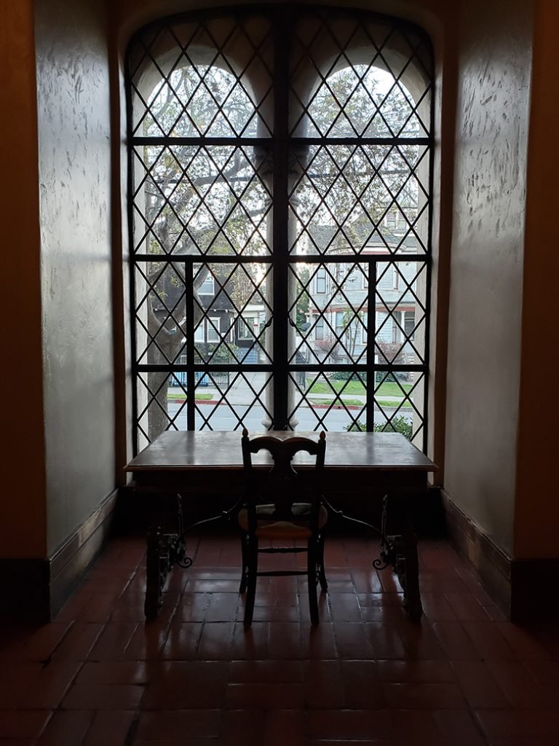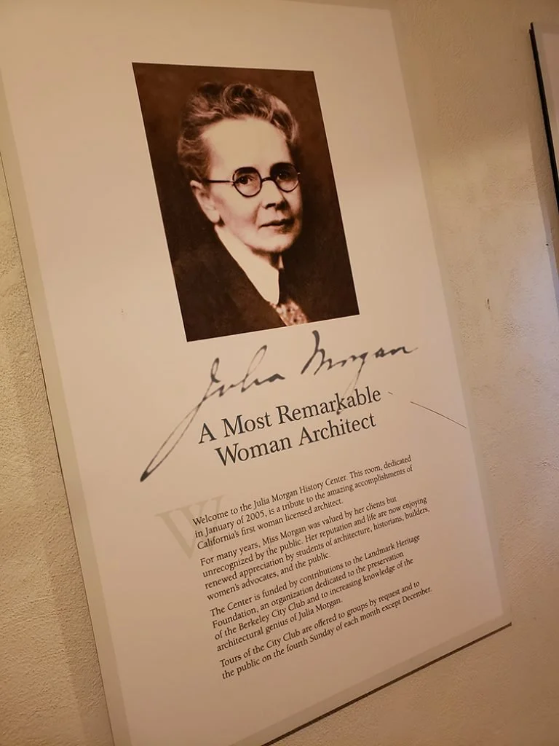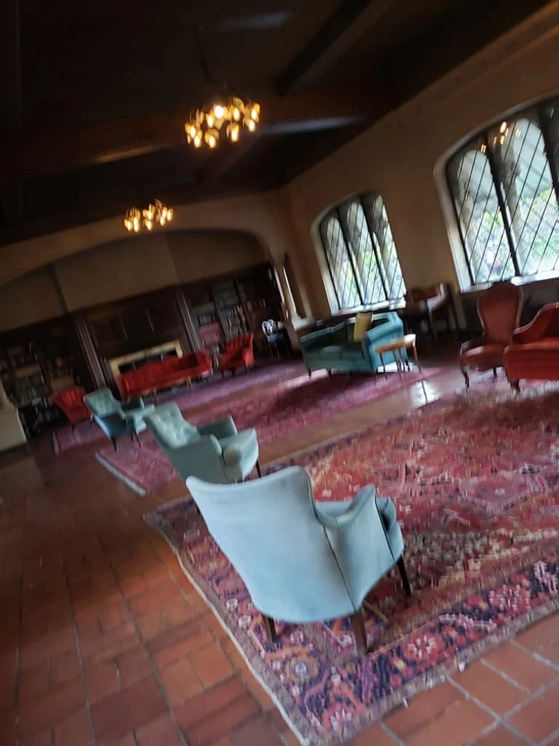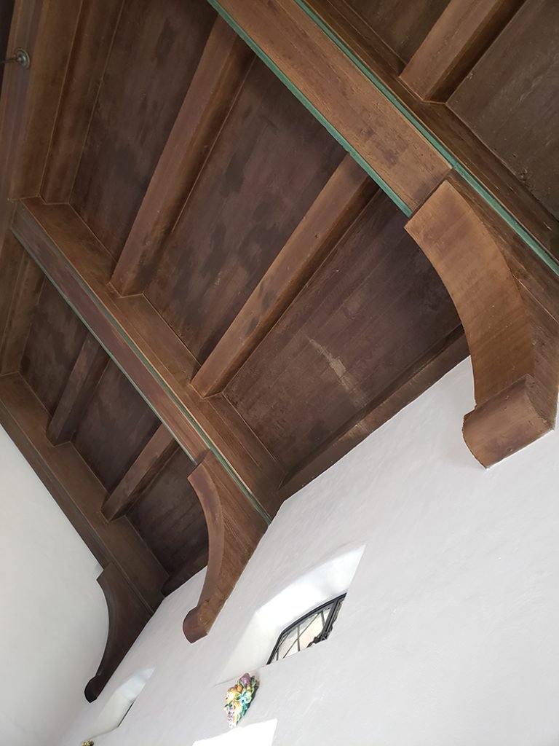Revisiting Julia
In February of 2022, I had the opportunity to revisit Julia Morgan’s Berkeley City Club in Berkeley, California. Aside from the Hearst Castle at San Simeon, it’s probably Morgan’s most well-known work. It still operates as a public health and wellness pool/spa, restaurant, event space, and hotel, which makes it very accessible for extended stays. This allows admirers like me the opportunity to walk the halls for a couple days and peek into every crevice, review every detail, photograph almost every inch, and dream about the kinds of people and gatherings that have ventured these halls in the 92 years since it was built.
The concrete building was one of the first of its kind, which Morgan used to create the illusion of heavy timber and carved stone construction throughout. Its Moroccan influence is her signature style, and one she would not deviate from even as the architectural community was moving into mid-century modern trends. The pool is one of the building’s most coveted spaces. With its beautiful, vaulted ceiling and colorful tile work, it’s hard for me to concentrate on laps and strokes and not cornices and columns. Equally stunning is the main staircase and the various banquet halls throughout. The building is quiet during the day, and I found myself alone in many spaces, able to soak them in all to myself. I even commandeered one of the large banquet halls one morning to work remotely and take a meeting sitting next to the beautiful windows, with the sun beaming into this amazing space.
For me, the most amazing design aspect is the way in which Morgan created opportunities for indoor/outdoor relationships, with beautiful interior courtyards and rooftop terraces. There is a small museum space that is dedicated to her on the first floor, and according to the archives, “she incorporated as much natural light as possible and created an indoor-outdoor lifestyle with the use of courtyards, large windows, or open porches”. This mirrors the design aesthetic of our firm’s founder, Henry Klein, and my own.
I find myself wanting to stay even longer, and sit in every corner of every room, savoring the beauty, the craftsmanship, the little details, and the play of lightness with heavy materiality. When I think about the era in which Morgan was practicing, and the fact that she was rejected twice to the Ecole des Beaux-Arts in Paris because she was a woman (before finally getting accepted), and becoming the first registered female architect in California, I’m not sure whether to be more impressed with her architectural abilities, or her persistence and dedication to continue working when the barriers related to her gender were everywhere throughout her entire career.
It’s not surprising to me that her introduction to the Hearst family was due to another woman, and if not for that introduction (and probably a lot of behind-the-scenes WTW* networking) she may never have gotten the opportunity for those important commissions which launched her career, made her famous, and inked her into the half-page of my architectural history books. She was the only female architect I ever had read about in history textbooks, not because no others existed, but because she was able to get the appropriate public credit for her work. Her portfolio contains mostly YWCA’s, Women’s Clubs, and University Buildings, affording a different take on these spaces enjoyed by women, though usually designed by men. She continues to be someone that I admire as both a person and an architect, and who’s work I want to experience repeatedly.
– Julie Blazek, AIA, LEED AP, CPHC®
Partner, HKP Architects

